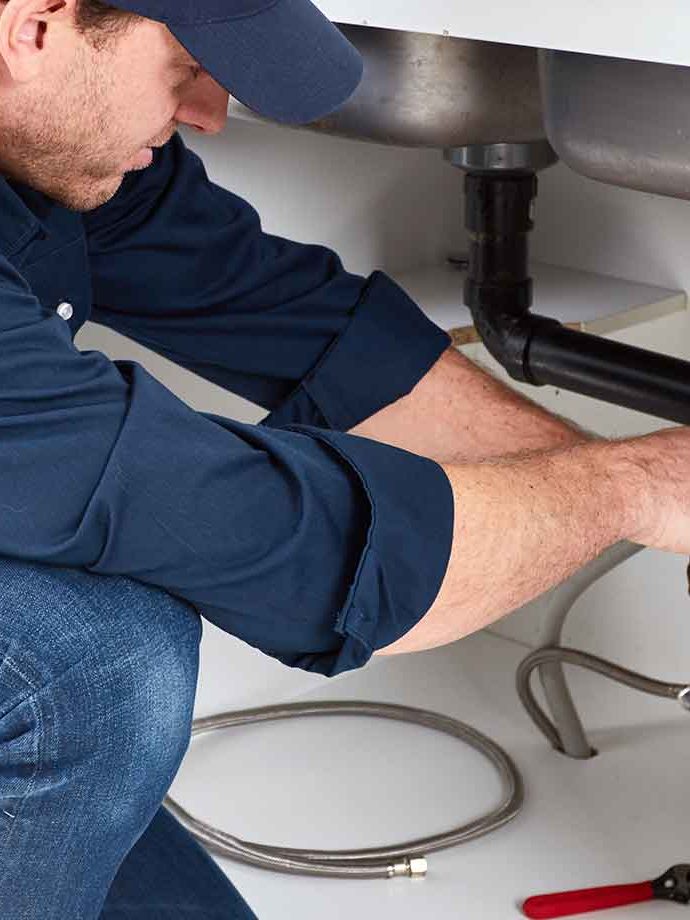Discover the main steps of installing basement bathroom as a DIY project if you are a real pro.
Supply line plumbing
- Locate the main drain run. (look for a 3- or 4-inch main “stack” coming down one of the walls).
- Find a sewer clean-out fitting by the wall facing the street or driveway.
- Mark the floor to show the drain run and where you want to do your shower installation, toilet and sink drains.
- Break the concrete along the main drain with a sledgehammer.
- Dig an exploratory hole (2 to 3 feet across) or two where you assume tying in new plumbing to the main drain.
- Verify the planned bathroom plumbing installation.
- Make necessary changes to the layout, and clearly mark the floor with the locations of new drains.
- The pipe runs should have a slope of ¼ inch per foot (or ⅛ inch per foot according to local codes).
- Make sure the longest run of the drain has a sufficient height above the main for the run.
Basement bathroom plumbing installation
- Break out the concrete for the new bathroom drains. The shower needs added depth to accommodate a trap, both the toilet and sink have their own traps. Determine how to run the vent pipes.
- Remember, every drain has a vent pipe and code. Any pipe under a slab has to be 2 inches (except the toilet drain, which must be 3 inches or larger).
- After digging assemble the pipe. Do not glue anything.
- Break into the cast iron drain to assemble the Y-fitting with a pipe snapper.
- Use a hacksaw if you work with old crushing cast iron
- Cut out the appropriate length to accommodate the no-hub Y-fitting
- Assemble the drain system. Make sure the downward slope, and the vertical location of the drains are correct.
- Inspect the new drain system. Get the approval of the building inspector before filling the drain trench.
- Fill in the holes to 3 inches below the floor. Pour 3 inches of concrete to replace, and level the floor.
Installing basement bathroom
- Frame the bathroom.
- Run the vent pipes from each drain.
- Do not concrete the area surrounding the shower drain. Leave it open if you need to reposition the drain when the shower pan is framed in.
- If the drain is correct, finish the concrete.


