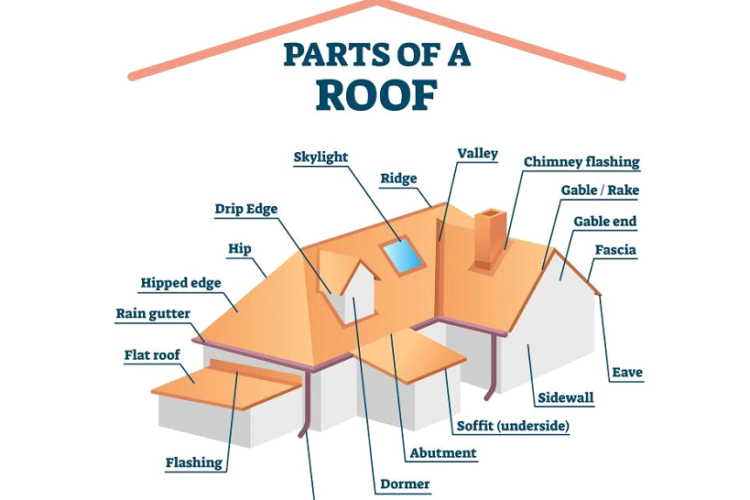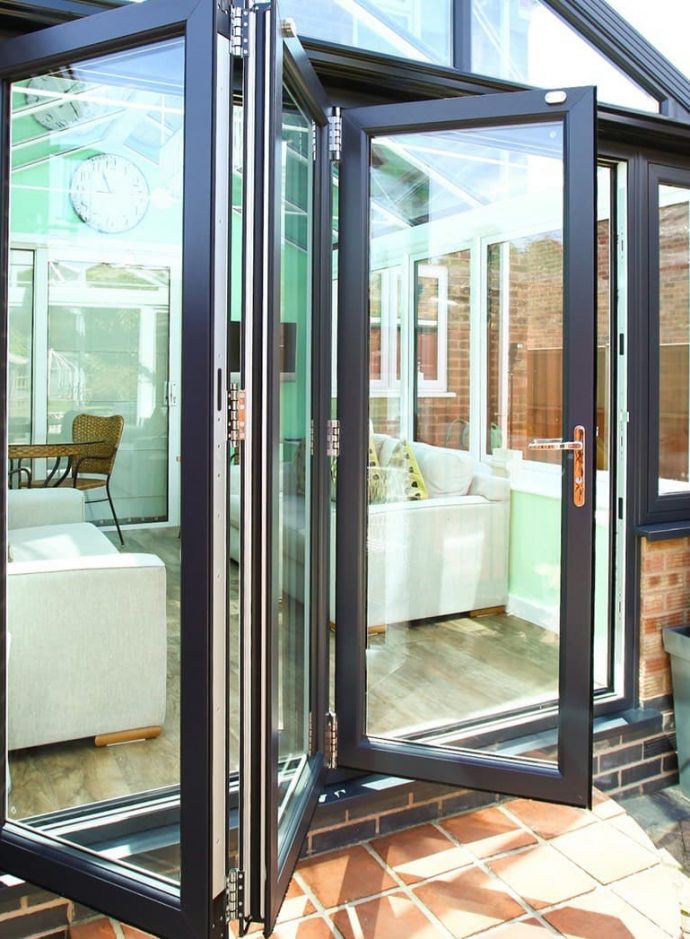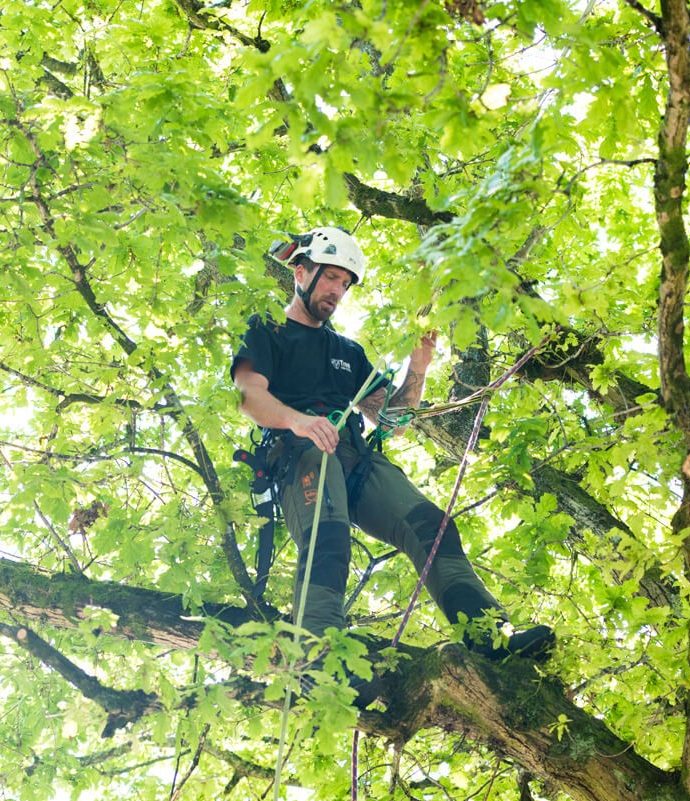For the uninitiated, a roof may just be another structure to cover the top of a house. But every roof consists of several parts, and all of them play an essential role in ensuring the safety of any home. Unfortunately, even a single missing or damaged part can put the entire house roof in dangerous accidents because roofing has one of the highest fatality rates in the US.
Ever wondered what parts make up a typical house roof? Here’s a handy guide to 19 roofing features to get you started:
1. Flashing
The primary function of the flashing is to prevent water from penetrating the roof’s seams. It is usually mounted around vents, chimneys, roof valleys, and skylights. The flashing redirects water from these roof parts, keeping it from pooling and potentially causing leaks or damage. Flashing is usually made of aluminum, steel, or copper.
2. Flat Roof
The term “flat” roof refers to the slope. While most roofs are not dead flat, they must be roofed differently if they are less than 2/12. This is because the materials and systems used to roof these structures and generally more costly and complicated than a traditional steep-sloped roof.
3. Rain Gutter
Whether your house’s roof is flat or sloped, a rain gutter is necessary. It prevents water from dripping and damaging the walls or falling right on the ground around the house. A rain gutter ensures that the water is redirected to a disposal site with good drainage. It should permanently be installed at an angle so that it can remove the water quickly.
4. Hip
The hip of a house roof is the external angle where adjacent sloping sides of a roof intersect.
5. Hipped Edge
The hipped edge is the triangular sloping surface created due to the hips intersecting at a roof’s ridge.
6. Drip Edge
Drip edge is metal flashing used for protecting underlying roof fixtures. Usually, it’s fixed near eaves to redirect the water away from the fascia. It’s a misconception that a drip edge is not required if you have a rain gutter. Instead, it is a functional feature of a house roof and should be installed nonetheless.
7. Skylight
A skylight is both for enhancing the aesthetics and providing added functionality. Of course, it allows you to enjoy more sunlight and gorgeous views of the sky. But from a functional standpoint, it can be helpful for more ventilation if an operable skylight is chosen.
8. Ridge
This refers to the horizontal wood or metal you can see right at the roof’s peak. It creates the triangular appearance of the roof. Technically, it is the highest peak of a roof and helps to strengthen the roof’s frame.
9. Valley
A valley connects two sloping roofs. This part of the house roof collects the water that eventually slides off the roof. Installing the valley properly is one of the essential steps in roofing to avoid some serious leakage issues in your house.
10. Chimney Flashing
This water-resistant material is installed at the intersection between the chimney and the roof. It helps prevent moisture from entering the interior of the house through the roof.
11. Gable/Rake
This refers to the slanting edge of a gabled roof.
12. Gable End
This is a type of roof design where the two sides slope downward toward the wall. The other sides have walls extending from the eave’s bottom to the ridge’s peak.
13. Fascia
Fascia is the straight board that can be seen around the roof’s lower edge. It’s attached directly to the roof. It is also the site where the gutters are located.
14. Eave
At the lowest point of a gabled roof are the eaves. Eaves are the roof edges that hang over the sides of a house. The main functions are to help the water trickle down the surface and support the load of a house roof.
15. Sidewall
The junction between the sloped roof and a wall is a sidewall. It is used for roof flashing to prevent water penetration inside the house.
16. Soffit
The job of a soffit is to protect the rafters from mold and moisture. Usually, it is located between the eaves and wall and helps conceal the ceiling joists. It can also be where intake is located
17. Abutment
An abutment is a space in a house roof where a vertical area of chimneys or walls intersects with the roof’s slope.
18. Dormer
A dormer is a smaller roofed structure attached to the central portion of the roof. While not all roofs have a dormer, it is a fairly common addition to most.
19. Downspout
This pipe runs vertically from the roof to the ground and is connected to the gutter. It helps to drain the water that might otherwise gather on the roof. Downspouts made from galvanized steel and aluminum are some of the most popular options in the market.
Now that you have an idea about the parts of a typical house roof, it’s time to check if any part of your roof requires repairs. Suppose you are a homeowner in Portland, Oregon, in need of a knowledgeable and reliable service provider who can fix a house roof and carry out high-quality roof repair work, get in touch with Interstate Roofing. We are a locally owned roofing company, and our experts are available seven days a week to address all your roofing-related issues.




